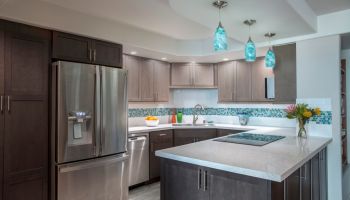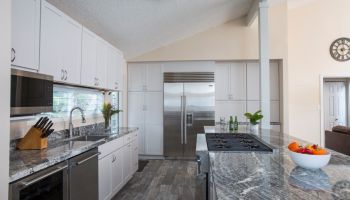
Hawaii Kitchen Remodeler — A Cramped Family Kitchen Transforms Into a Spacious Cucina
Aloha Hawaii Home & Garden Network,
Family owned and operated kitchen remodel and design company Homeowners Design Center (HDC) offers everything a homeowner could need to tackle their next remodel project—all within your budget. A recent kitchen remodel that HDC tackled was a kitchen for a local Ewa Beach family of four. Jessica Omoto, a lead designer at HDC, explains that after being referred to the homeowners by a contractor that HDC often partners with, the new clients shared with her their hopes and dreams for a modern revamp of their current kitchen space.

According to Omoto, the original kitchen did not offer a lot of room to work with, as the single family house was on the smaller side in terms of square footage: “This was actually a small space for a family of four, and they were looking to open up the kitchen a little more and utilize the storage space a bit better.” The goal of the kitchen remodel wasn't just to create more space but to do so with a sense of style and panache.
Omoto then shared how the company made the family's kitchen remodel wish list a reality. According to Omoto, HDC took what was originally a two-tiered area with a bar top (which she explained actually decreases the countertop space able to be utilized), and replaced it with a roomy and modern peninsula. As well as drastically increasing the amount of space available, the aesthetic wow-factor of this portion of the remodel is an exponential improvement thanks to the use of LG Viatera Rococo engineered quartz with eye-catching waterfall edging for the countertop.

And while we are on the subject of the island, the huge, single compartment Franke sink in granite onyx—complete with a handy ledge where you can rest dishes while rinsing other items—that HDC installed would make even the most stoic homeowner swoon. Add to that the space-conscious seating included around the island (complete with seats that smartly tuck in beneath the countertop to not take away from priceless floor space when not in use), and the island swap is an impressively stylish and savvy solution. Panache has now been etched into this kitchen remodel.
HDC also added needed storage space by extending the kitchen cabinetry all the way up to the ceiling (using a Diamond brand, white-tainted cabinet with a classic, Montgomery Shaker door), which provided the space with not only the function the family desired, but also ushered in a chic aesthetic and modern vibe. “We added a second level of cabinetry so that they show decorative items and nicely store things.” She also notes how the light-colored cabinetry and the infusion of glass really “keeps things from feeling small or closed off” and “opens the space up.”

Other thoughtful touches, such as the appliances (chosen by the homeowner) being literally tucked away and aligned expertly with the kitchen walls prevented any modicum of space from being wasted, and also avoided any unsightly jutting out or harsh lines. A completely redone floor using Dal-Tile flooring in headline grey, which resembles a warm, richly colored wood, was the final touch that really pulled together the entire design and stylish trappings of the kitchen remodel.
Omoto summarized this spectacular new space best: “It’s a congregation meeting point, where everyone stays connected and can interact with one another. It’s just a very welcoming space, [and] is the center-point of the home.” We have no doubt the homeowners will enjoy it, and spending time with each other within it—for years to come.
To see even more kitchen remodel projects by Homeowners Design Center, click on any of the photos above or wherever you see their name (HDC).
Mahalo,
HHGN
More from the Blog

Hawaii Kitchen Remodeler - A Honolulu Condo Kitchen Fit for a King

Hawaii Kitchen Remodeler — Five-Star Kitchen Remodel in Moanalua
Click on any of the tags to find more posts on the topic.

