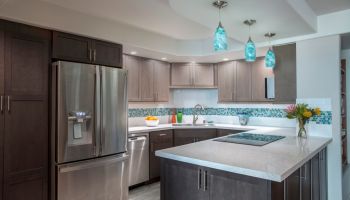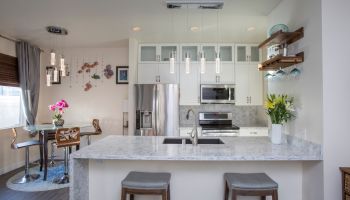
Hawaii Kitchen Remodeler - Homeowners Design Center; Kitchen gets updated & modernized
Aloha Hawaii Home & Garden Network,
When the Higa ohana wanted to revamp their residence and the kitchen became the main focal point, trusting professional kitchen remodeler Homeowners Design Center to complete the project was the obvious choice. “They wanted to keep their existing flooring, but they wanted to change their footprint,” explains designer Jessica Omoto of the Higas’ main goal for their kitchen remodel. “They had a kitchen and dining area that wasn’t being utilized, so we combined the two spaces so that it could become one room that gets used.”
Transforming a U-shaped kitchen that was cut off from the rest of the home, Homeowners Design Center opened up the entire space by changing its format into an L-shape for greater flow and adding an island with seating included.

U-shaped kitchen transformed into an L-shape for easier flow.
Utilizing two contrasting colors of Dynasty cabinets by Omega Cabinetry, kitchen remodeler Homeowners Design Center was able to combine the pair, giving the kitchen cabinets a varied and contrasting, yet tasteful look. Two particular obstacles that Omoto skillfully and professionally handled was the Frigidaire fridge and freezer (both of which were 30-inches wide). “We needed to take into account the dimensions and specifications for those pieces in order to build the cabinets around it,” says Omoto.

Using contrasting colors of Dynasty cabinets by Omega creates a unique and modern look.
For the countertops, Homeowners Design Center chose Cambria, man-made, engineered quartz, known for its durability and low-maintenance features. Getting creative with the flooring, the kitchen remodelers were able to keep some of the remaining flooring that the contractors had left, and use these to fill in all of the gaps in the footprint remodel, “To kind of blend everything,” explains Omoto—a choice which provided added savings for the homeowners. “We tried not to change the footprint too drastically, so that we didn’t need to do much patching.”
To watch the video and hear kitchen remodeler & designer Jessica Omoto describe this project, just click on the image below.
And of the outcome? Kitchen remodeler Omoto is happy to report that the Higa family is ecstatic. “They love the way the kitchen is more open now—that you are able to walk into the kitchen when you come out of the hallway, and also how it incorporates the two rooms.”
To see more projects by kitchen remodeler Homeowners Design Center, or to learn how they can help you with your next remodeling project, just click on any of the images above or on the company name.
Mahalo,
HHGN
Category: kitchen remodel
Type: full; cabinets, countertops, flooring, lighting, appliances,
More from the Blog

Hawaii Kitchen Remodeler - A Honolulu Condo Kitchen Fit for a King

Hawaii Kitchen Remodeler — A Cramped Family Kitchen Transforms Into a Spacious Cucina
Click on any of the tags to find more posts on the topic.